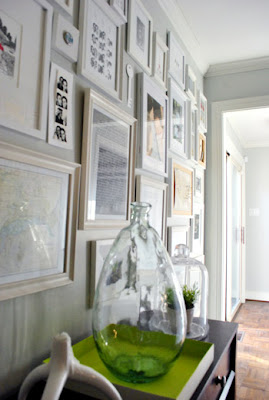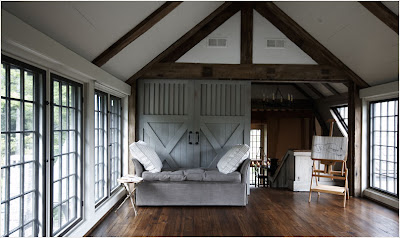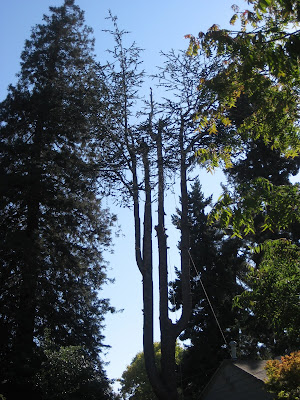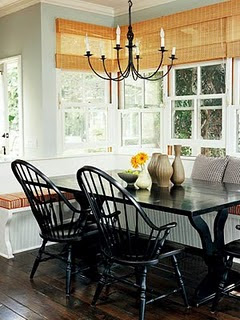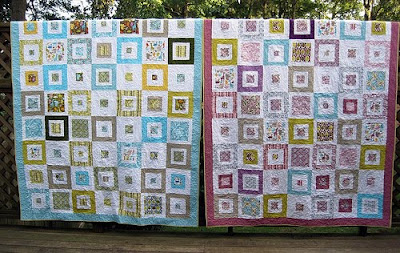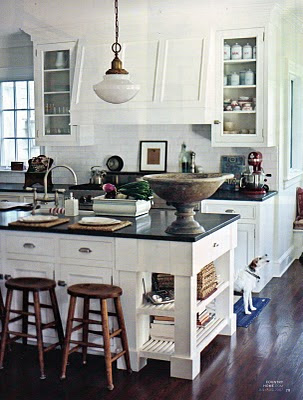I received PDFs of our revised renovation plans today, and when I opened them I almost started to cry--because they are THAT awesome. We made some tweaks to the front of the house and while I liked the previous versions a lot, I absolutely love it now. Just as a refresher, here's what our house currently looks like:
And here's the plan for the new front exterior:

I know I'm not the most objective on this subject, but it's hard to get more charming than that, right? (Sorry I can't figure out how to make the image larger.)
We're so pleased with how this plan uses the bones of the original 1930s house and still looks like it could have been built in that era. Of course the interior changes are even more important, and we're very happy with those as well. The kitchen and current bath will be renovated and we'll add a master bedroom and bath as well as a small bedroom/office, a covered back porch, and an attic with about 400 square feet of bonus space that we can either finish during the renovation or wait and finish later. It will still be a small house relative to the average American home today, but for us, at the risk of sounding like Goldilocks, this one is just right.


