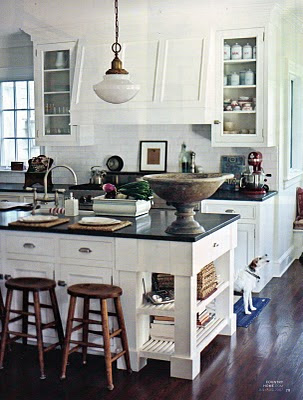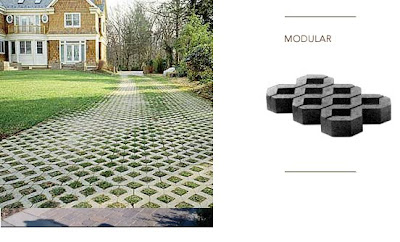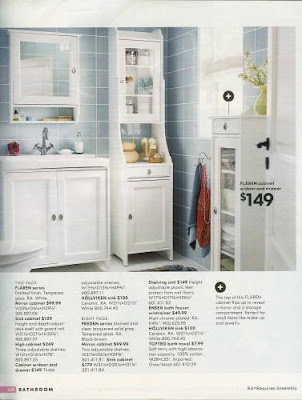Another of Ryan's requests (and something I'd like too) is to add some built-ins to the house. He'd also like to add a gas fireplace to the living room, which is a nice-to-have but not necessary. I think these built-ins are sort of what he has in mind.
My concerns are these: first, with a fireplace, where do we put the TV? We don't have another room to put it in, and we don't plan to get rid of it. It could be mounted above the fireplace, though I've been in homes with that set-up and I think it's an awkward position--it hurts your neck. If we did go that route, I like the idea of hanging a big frame and then hanging the TV in the center of it, like this-
But in a set-up like that, where is the DVD player? The Wii? It just doesn't seem that realistic for our family. An alternate idea I've been thinking of, especially if adding a fireplace isn't in the budget, is to create an area that is similar in feel to a fireplace/built-ins, but with closed cabinets in the center instead of a fireplace. Imagine something like the room below, except instead of windows on either side of the cabinets, bookcases extend floor to ceiling.

The closed cabinets would provide a place for electronic equipment as well as stashing kids' toys, and Ryan would still get his bookcases. It's a thought. This wall is the first thing you see when you walk in the house, and I want it to be attractive, not too cluttered looking, and still functional.


































